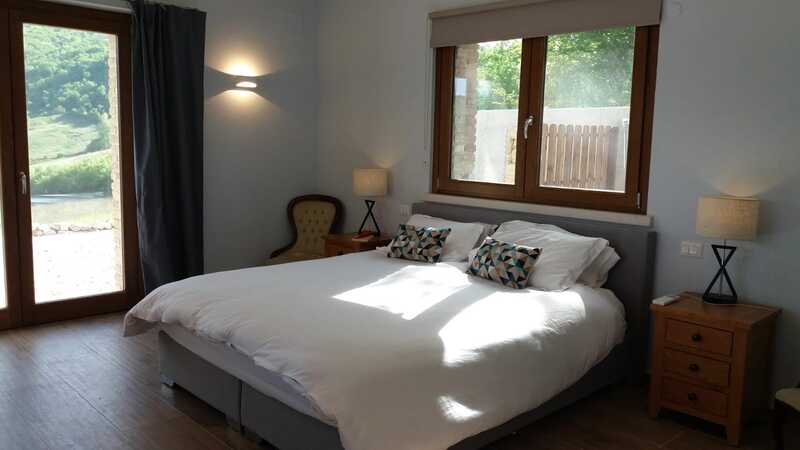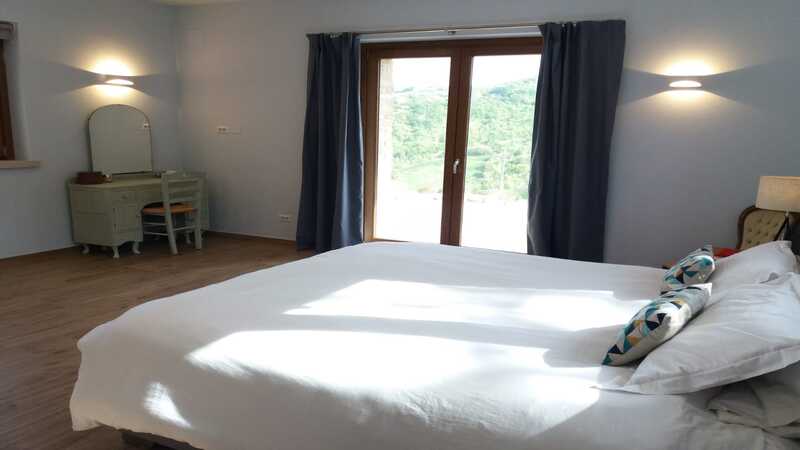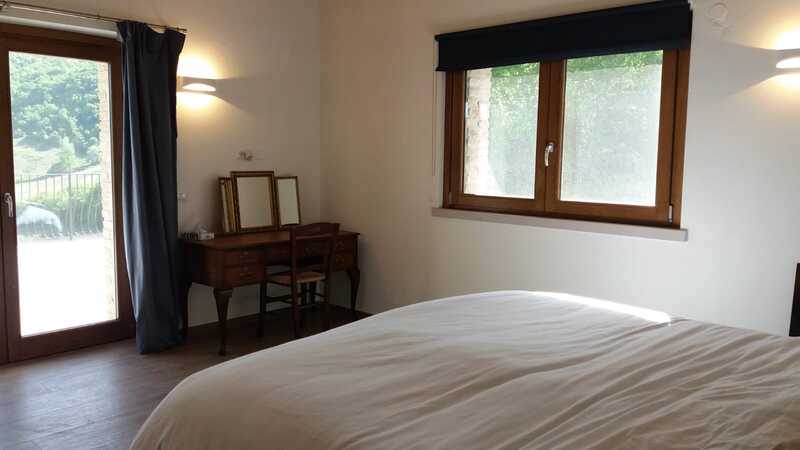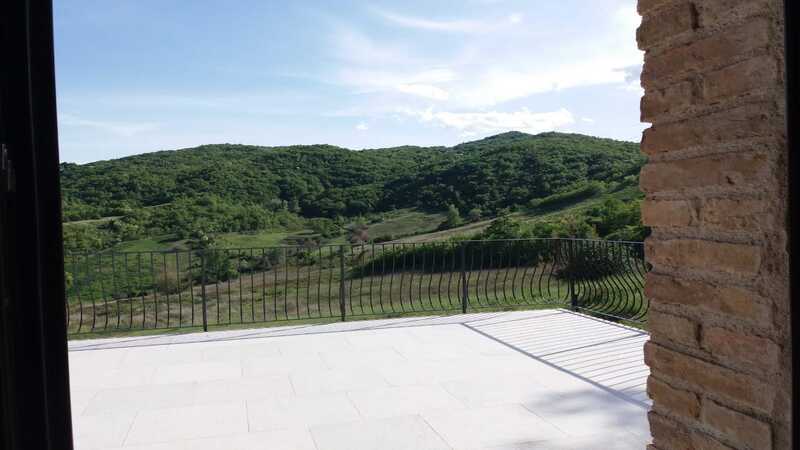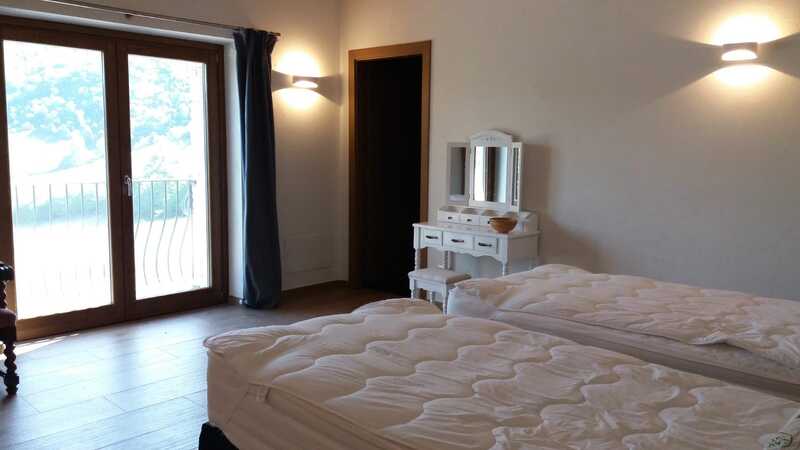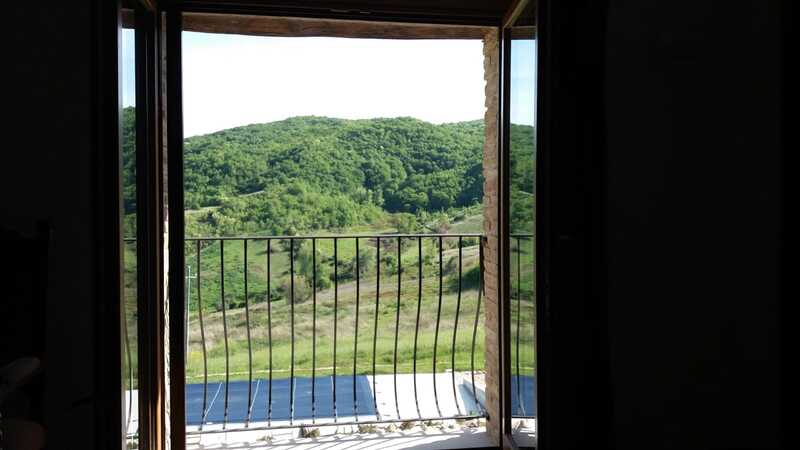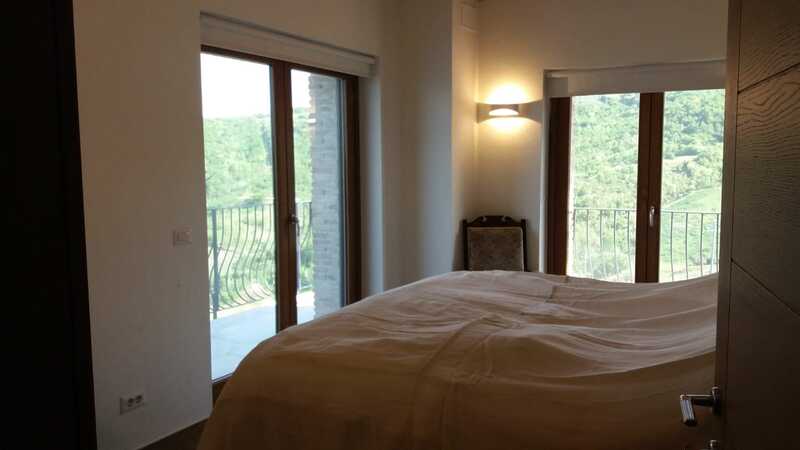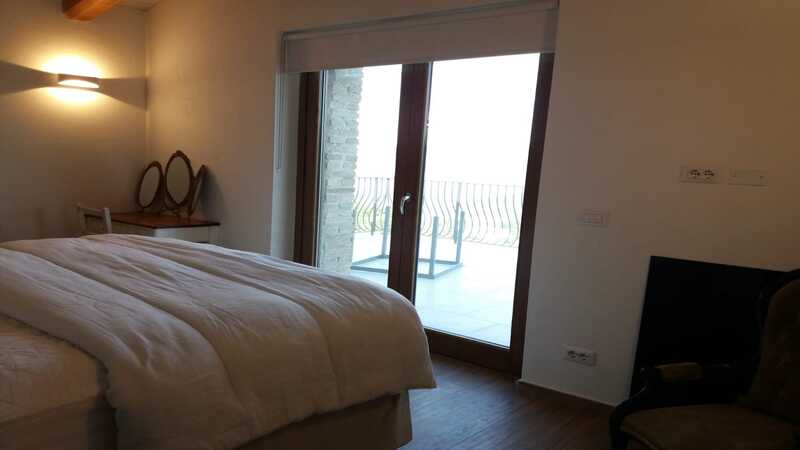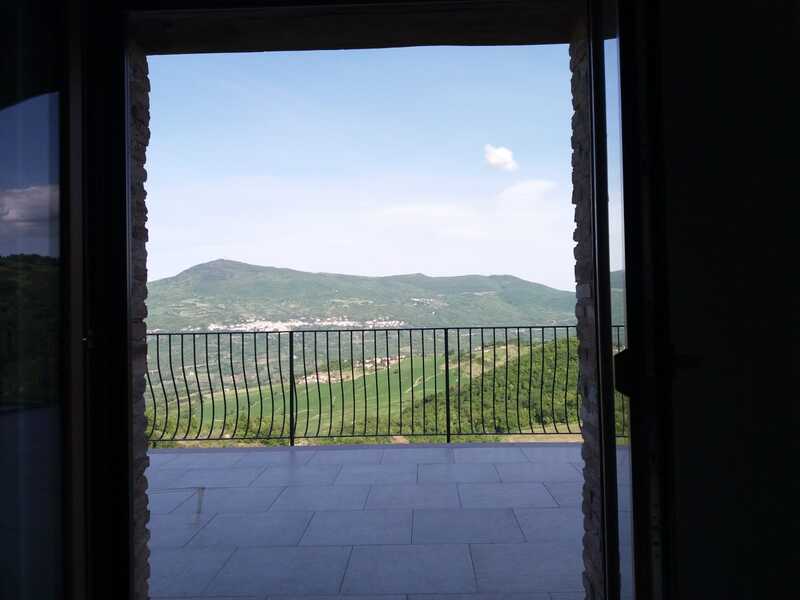The master suite is located on the south west side of the ground floor and has views to the south and east and access to the outside terraces. It measures a large 5.15m x 4.9m (approximately 17' x 16') and has a walk in wardrobe and an en suite with both bath and separate large shower.
Two of the four upstairs bedrooms have en suite baths (with shower over) and one has a walk in wardrobe. One has a large south, east and west view terrace and the other a south facing Juliette balcony. The other two bedrooms upstairs have en suite showers and walk in wardrobes. These bedrooms also have access to a roof terrace with views to the north, east and south.
All bedrooms are equipped with air conditioning, hair dryer, wardrobe hangers, face wash and skin lotion by the sinks and body wash, shampoo and conditioner for the baths and showers.
Face cloths, hand towels, bath mats, bath towels and pool towels are also provided.
Two of the four upstairs bedrooms have en suite baths (with shower over) and one has a walk in wardrobe. One has a large south, east and west view terrace and the other a south facing Juliette balcony. The other two bedrooms upstairs have en suite showers and walk in wardrobes. These bedrooms also have access to a roof terrace with views to the north, east and south.
All bedrooms are equipped with air conditioning, hair dryer, wardrobe hangers, face wash and skin lotion by the sinks and body wash, shampoo and conditioner for the baths and showers.
Face cloths, hand towels, bath mats, bath towels and pool towels are also provided.
© 2017 IL CASALE SALCIM

